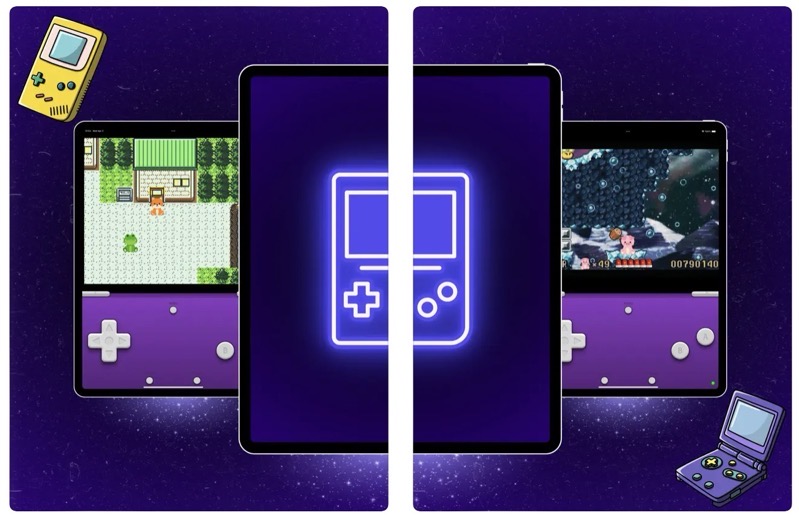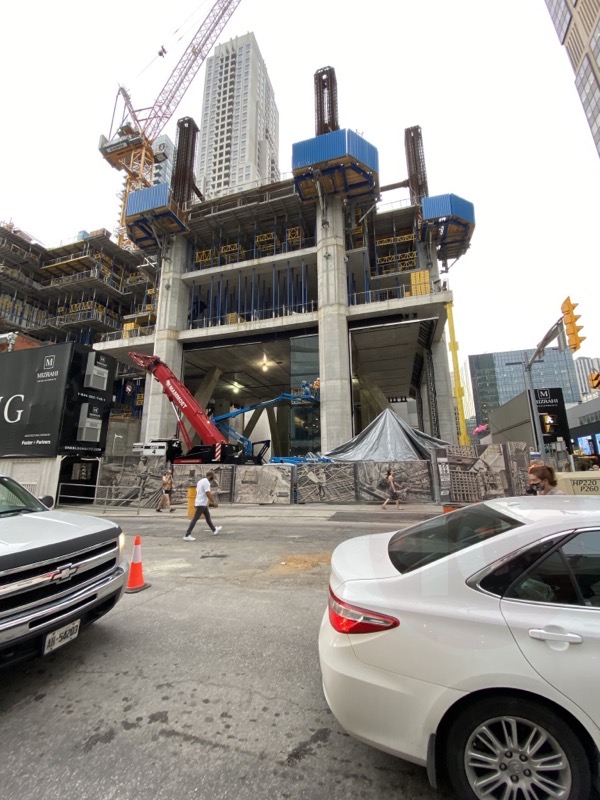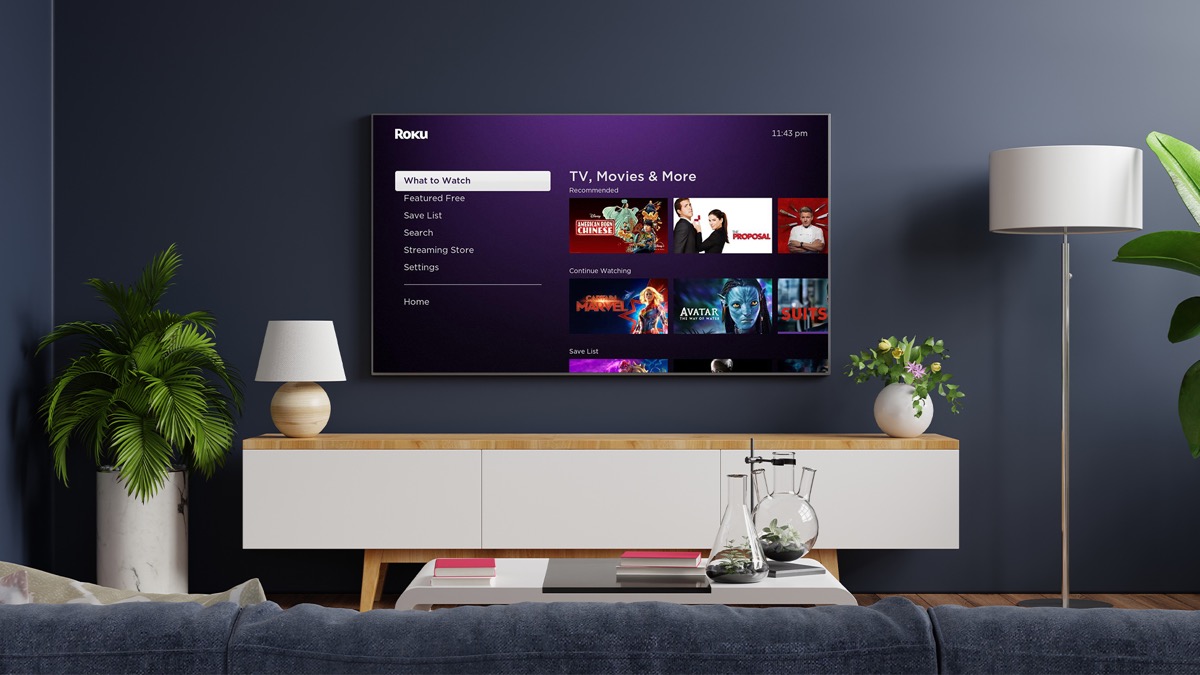
New Flagship Apple Store in Toronto Starts Installing Huge Glass Panels [u]

Back in May, we saw a construction update on Apple’s new flagship store in Toronto, Ontario, set to occupy the first three floors of the super-tall condo tower, The One at Yonge and Bloor.
The One is being designed by architecture firm, Foster + Partners, a well-known partner of Apple for its retail stores.
Despite the condo tower being far from completion, on Monday, the main floor of the building already started to install huge sheets of glass, as typically seen in an Apple Store. The image above was shared by iPhone in Canada reader, Joe.
If we’re using the height of people walking in front of the building to estimate the height of the first floor, it may be around 30 feet high for each panel of glass?
Each glass panel is an staggering 2388mm (7’10”) wide by 11521mm (37′ 9″) high.
Once all of these glass panels are installed on the first floor, it’ll begin to show a glimpse of a spectacular Apple Store for downtown Toronto.
Foster + Partners, which designed and built Apple Park, used German glass manufacturer seele and its subsidiary sedak, to build the huge glass panels for the facade of the iPhone maker’s headquarters in Cupertino, California. We may be seeing these glass panels from sedak being used for Toronto as well.
Update July 12: Urban Toronto has the details of this incredible glass, plus more pictures of the installation to check out:
Manufactured by sedak GmbH of Gersthofen, Germany, the massive glazing units are 109.34mm thick, and made up of 6 sheets of 12mm-tick laminated glass with a low-E coating, sandwiching a 16mm insulated air space and 2 sheets of 8mm-thick laminated glass on the inside. A typical unit is 2388mm (7’10”) wide by 11521mm (37′ 9″) high.
Feel free to share your Apple Store construction update photos by emailing tips@iphoneincanada.ca.

