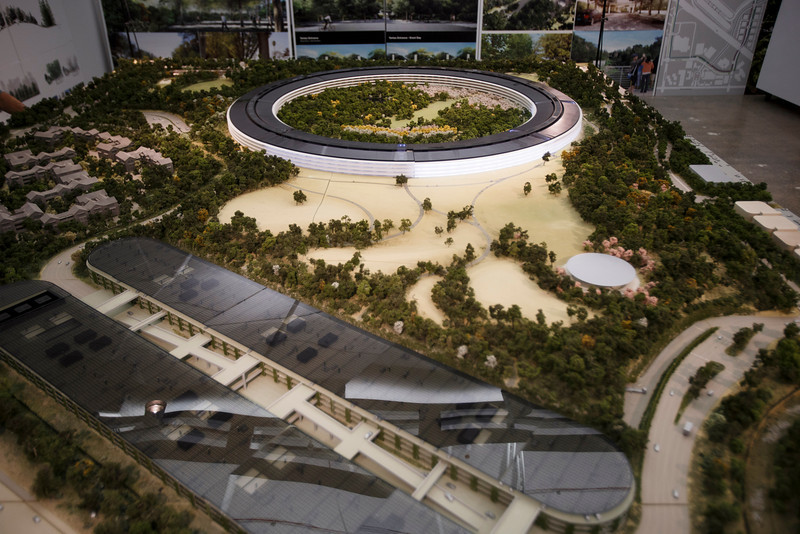
First Look: 3D Models of Apple’s ‘Spaceship’ Campus 2 Project [PICS]
Apple’s proposed Campus 2 project will go up for a final vote on October 15 and The Mercury News was given an exclusive look at the 3D models of the project, shown by Apple executives:
Apple Chief Financial Officer Peter Oppenheimer and Senior Director of Real Estate and Facilities at Apple Dan Whisenhunt show a model of the company’s proposed Cupertino campus. Apple’s plan is scheduled for a final vote before the Cupertino City Council on Oct. 15. The model was photographed at an Apple’s office located at the proposed new campus site on Oct. 10, 2013.
Check out some of the images below posted by The Mercury News which reveal the solar panels on the roof and the lush foliage that will surround the new building:
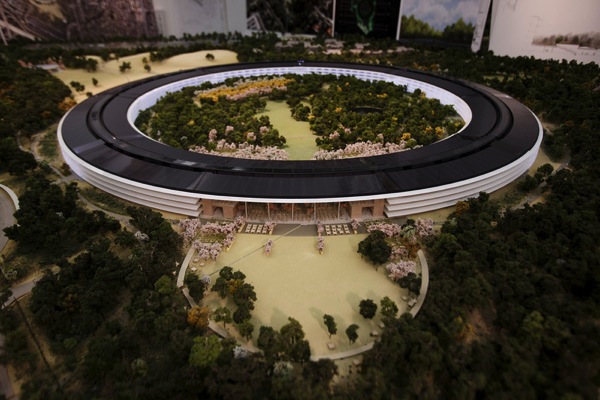
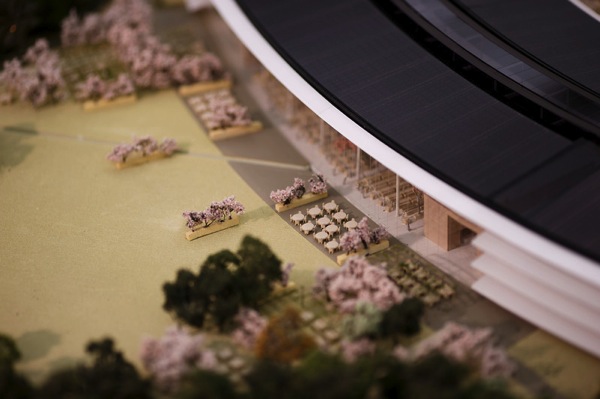
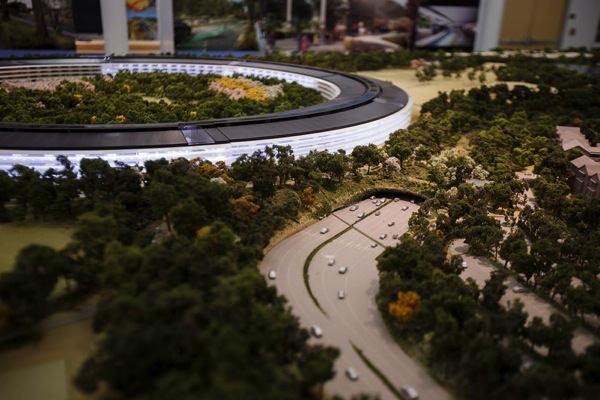
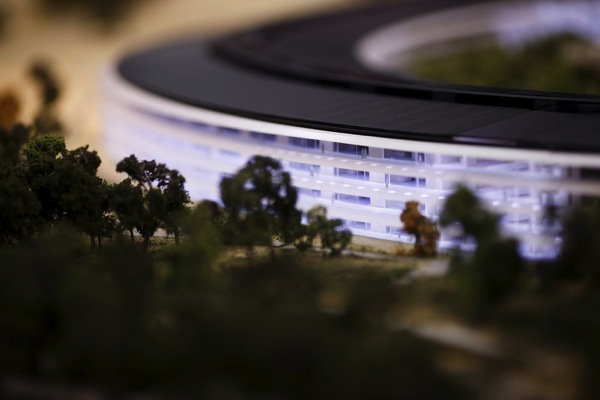
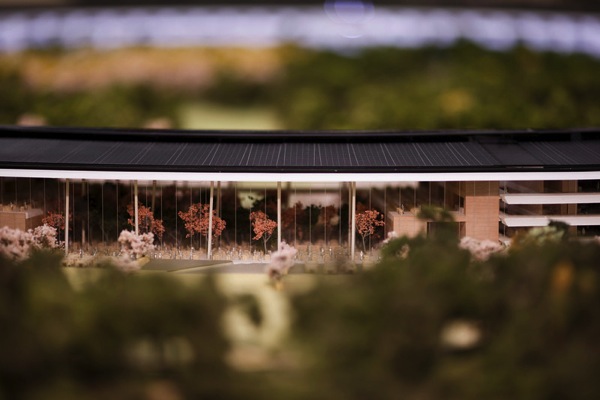
Here is a larger overview of the Campus 2 project which reveals the 2.8 million square foot building capable of housing 14,200 employees; only the One World Trade Center in New York City rivals this project in size and scope.
When you have the world’s largest company in your backyard who is also your biggest taxpayer, odds are you’ll approve such a project, designed by renowned architect Norman Foster.
