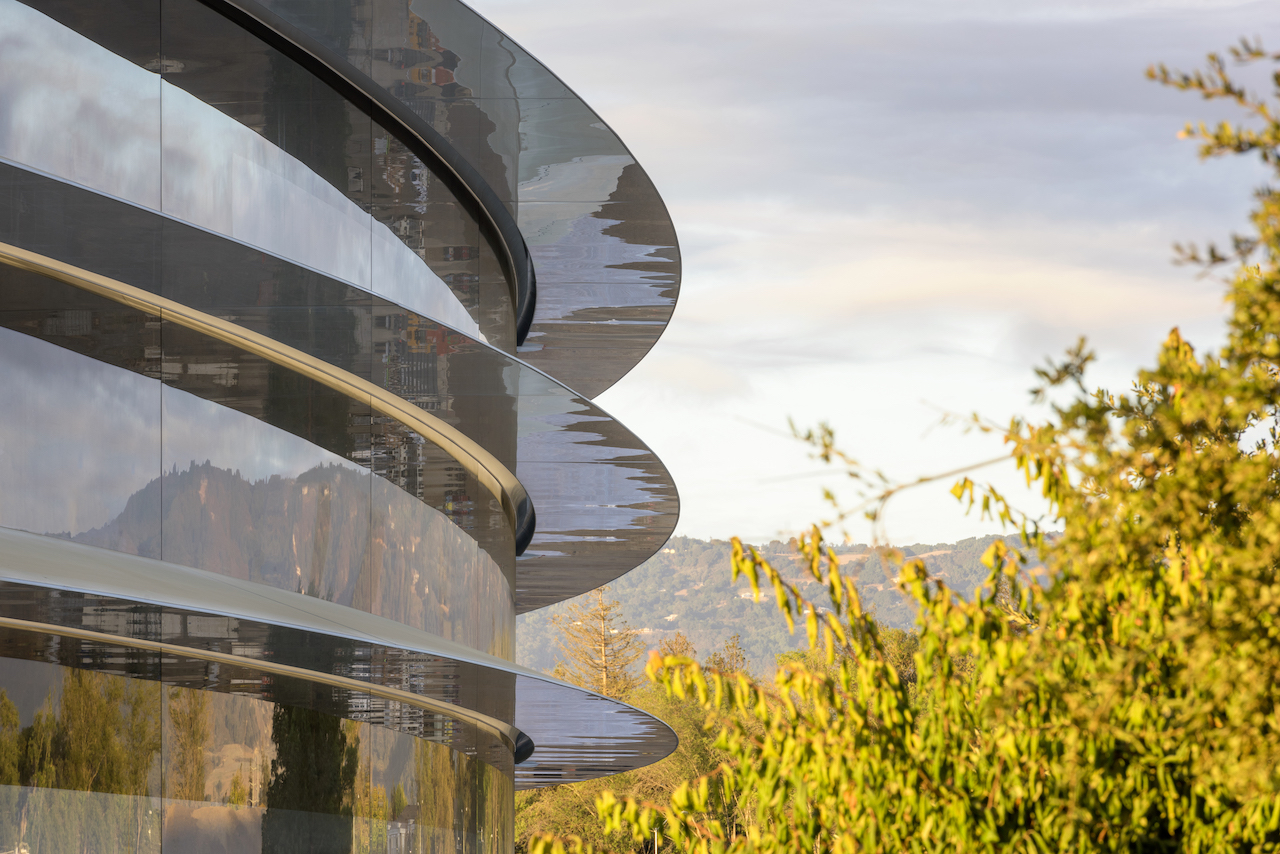
Wired Reporter Gets Exclusive Inside Scoop on Apple Park
Apple is one of the biggest companies in the world, so it’s no surprise that it is fast outgrowing its current headquarters. As a result, Apple has spent years building a complement to its campus at One Infinite Loop in Cupertino, California.

Apple employees will begin moving into their new campus in Cupertino, California in the near future. The new Apple headquarters, dubbed “Apple Park,” is a single ring, about a mile in circumference, set in a large campus that will be covered in plants and trees. A fantastic new piece from Wired details the entire process of Apple Park, from idea to fruition.
As of April 2017, the 175-acre campus was supposed to have been welcoming employees, but it’s set to take more than six months to move all 12,000 employees into the new site, and some construction will continue over the summer even as employees move in. One can only imagine that there will be some snags in the entire process.
“Steve’s vision for Apple stretched far beyond his time with us,” said Tim Cook of Apple Park last year. “He intended Apple Park to be the home of innovation for generations to come. The workspaces and parklands are designed to inspire our team as well as benefit the environment. We’ve achieved one of the most energy-efficient buildings in the world, and the campus will run entirely on renewable energy.”
British firm Foster+Partners is the architect of this colossal building. Previous projects include Wembley Stadium, Canary Wharf Underground Station, Stansted Airport, London’s Millenium Bridge, HSBC HQ at Canary Wharf, the Maclaren Technology Centre and the Hearst Tower in New York.
In an interview with Architectural Record, Foster+Partners founder and chairman Norman Foster explained that he was inspired by the idea of a London square, where houses surround a park. This eventually evolved into the present design: a circular structure surrounding a large outdoor park.
“Of course, you have got an enormous range of skills in this building: from software programmers to designers, marketing, retail,” he said. “But you can move vertically in the building as well as horizontally. The proximity, the adjacencies are very, very carefully considered.”
Despite aiming to be self-sufficient and earth-friendly, the range of materials used in the construction will without a doubt be the top of the line. “As with Apple’s products, Jobs wanted no seam, gap or paintbrush stroke showing; every wall, floor and even ceiling is to be polished to a supernatural smoothness. All of the interior wood was to be harvested from a specific species of maple, and only fine quality ‘heartwood’ at the centre of the trees would be used,” an insider told Business Week.
“We’re amortizing this in an entirely different way,”Chief Design Officer Jony Ive says. “We don’t measure this in terms of numbers of people. We think about it in terms of the future. The goal was to create an experience and an environment that felt like a reflection of who we are as a company. This is our home, and everything we make in the future is going to start here.”
Check out drone footage of the past 12 months of progress of Apple Park below.


