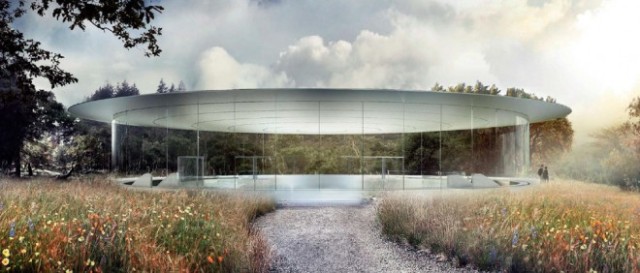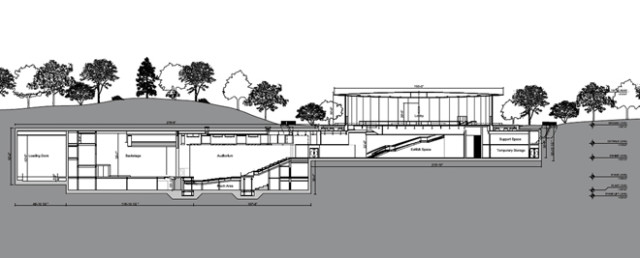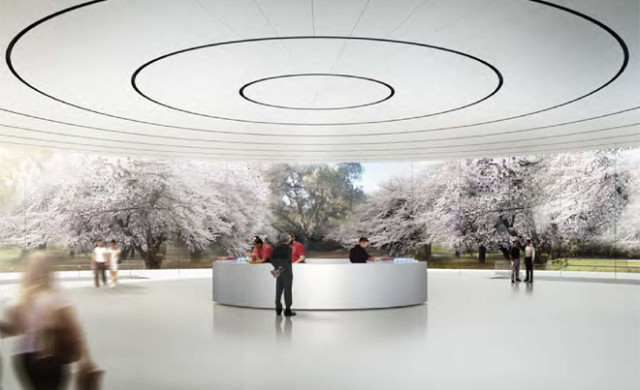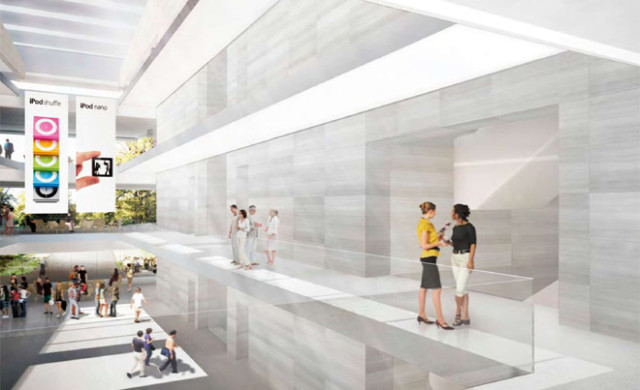
New Renderings Take Us Inside Apple’s Spaceship Campus
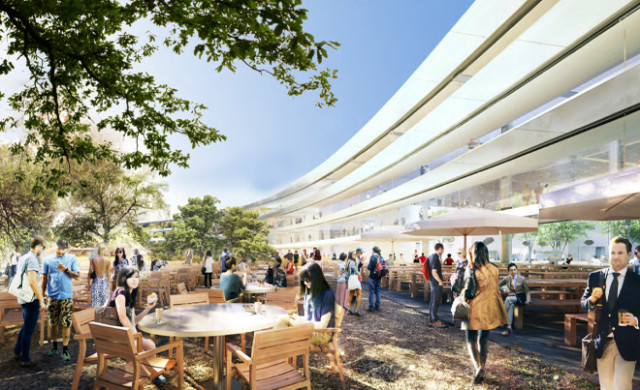
We have already see how Apple’s spaceship campus will look from the outside, and how it will contribute to the environment. For the first time, however, a new set of images spotted by Wired has allowed us to look inside the gigantic four-story building.
Apple’s new headquarters received approval in Cupertino, California, just last month. Back then, Apple shared plenty of renderings showing the outside of the building. This time, however, we see the space port-like entrance to the campus’ underground parking lot, the glass entrance to Apple’s new underground auditorium – which could serve as a new venue for product launches – and a cafeteria, that flows into a grassy landscape.
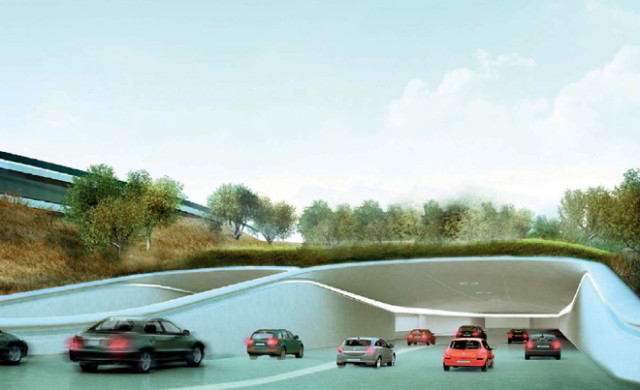
The Campus 2 project is projected to cost about $5 billion to build, and the 2.8 million square-foot giant will stretch over 176 acres. As the renderings reveal, the building will have a 2,000-space parking garage under the mothership.
The internal arrangement of the offices is currently surrounded in mystery, but as Wired points out, it has already come in for some skepticism because some architects have raised doubts about the wisdom of a stubborn circular floor plan at a time when more flexible, reconfigurable workspaces are trending.
But as Peter Oppenheimer, the company CFO, has highlighted to Mercury News, the building is designed to promote collaboration.
Looking at the renderings, I think we can agree that this will be a beautiful place to work.
